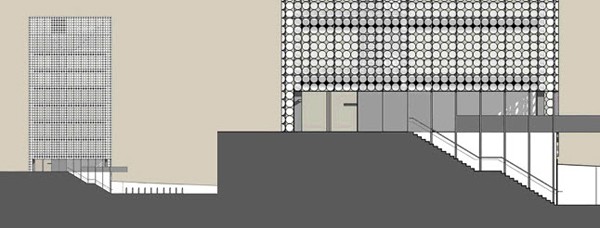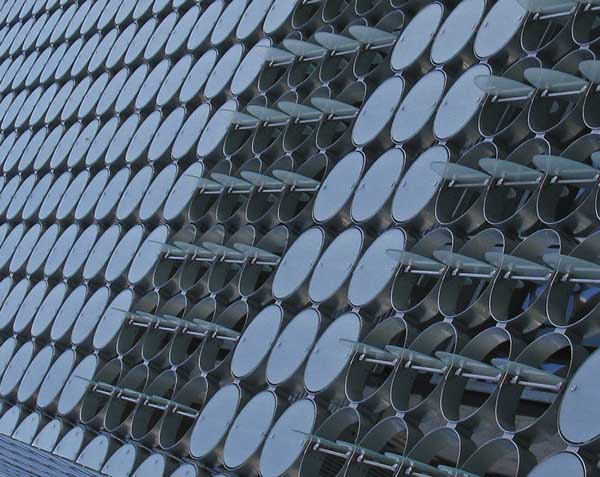
Every new public building, it seems, is a wonder of green efficiency, driving the bar of ecological innovation ever higher. Green buildings usually cost more up-front, but the pay-off is lower operating costs and lower emissions over the lifecycle of the building.
That’s the theory anyway. The public sector is particularly susceptible to hype and extravagant boasts, so I don’t take it for granted that every new building in (say) a hospital or university is necessarily as green as its owner contends. Nor do I assume that such buildings are always a cost-effective solution.
These sorts of issues naturally come to mind as I contemplate Melbourne’s (and Australia’s) latest green building, RMIT’s new $60 million plus Design Hub, on the old CUB site at the corner of Swanston and Victoria streets (you can follow the construction sequence from 2009 through to January 2012 via the link).
No one would be in any doubt about the environmental aspirations of this (almost-completed) ten level building. It positively shouts Environmentally Sustainable Development (ESD) from its rooftop. It has the usual eco-attributes like water harvesting and waste recycling, but what distinguishes it – The Great Big Idea – is a second, outer ‘wall’ made up of thousands of translucent discs.
In an interview with The Age’s Ray Edgar two months ago, the Vice Chancellor of RMIT described the outer wall as “a living skin”. Mr Edgar was impressed. He reports that “each of the rotating, climate-controlled discs can be adjusted and new technologies applied and tested”. According to the architect, the outer wall is comprised of:
more than 16,000 ‘cells’, each capable of shading and assisting in powering the building…..the Design Hub’s automation system means that the cells track the sun to optimise exposure to PV collectors, to allow the ingress of winter sun and so on. Importantly the cells can be upgraded over time as solar technologies evolve……
The inner wall – the windows – is all glass and presumably relatively straightforward, but the outer wall is clearly a special beast (more detail, with pics, here). I expect it was costly to construct and will present some challenges to maintain. However that’s not necessarily a problem.
If the environmental benefits and the cost savings in energy for heating and air conditioning exceed the capital and maintenance costs – and if all that complexity means it gives a bigger pay-off then any of the alternative solutions – then the outer wall is justified. That’s obviously extremely important for the credibility of a building that proudly shows off its environmental credentials.
But is the Design Hub everything it it claims to be? I’ve got my doubts. In particular, there are reasons to question how well the outer wall delivers environmentally.
Looking at RMIT’s PR on the building, it’s clear that, as constructed, it has no photovoltaic (PV) solar collectors at all (was it ever really intended it would have any?). So the ability of those discs to track the trajectory of the sun makes no contribution whatsoever to “powering the building”.
In fact it appears the discs don’t actually track the sun anyway. The PR material makes no mention of their ability to move. My understanding is the great majority of the discs are fixed, with only around a quarter – mainly those at eye level on each floor – able to be rotated. And even these can only be rotated on the horizontal axis. They can give the occupants a view out, but they can’t track the sun effectively – that would require they rotate on both the horizontal and vertical axes.
Now if my understanding is correct the outer wall, notwithstanding the hype, is really just another routine sunshade. But standard sunshading is designed to allow the sun to warm the external walls in winter and keep it off it in summer. I can’t see how the Design Hub’s outer wall can perform both those functions – it seems to be neither fish nor fowl.
Moreover, I question the level of protection the discs offer the inner wall from the hot summer sun. The discs are circular, so there’s necessarily a substantial unshaded space between them. Elementary geometry says that gap is 21% of the surface area of the facade.
Because the discs are located in cylinders about 150 mm deep, there shouldn’t be a problem in the middle of the day when the sun is high. However it could be an issue in the morning and in the afternoon when the angle of the sun is lower.
I’m also really curious about the use of sandblasted glass in the discs. What’s to stop the hot summer sun passing straight through the glass and on to the inner wall?
The PR material makes a virtue of the possibility that the glass in the discs can be replaced in the future with solar collectors. But it doesn’t mention that retro-fitting is invariably a difficult and expensive exercise, especially on the exterior of a multi-storey building. Further, the cost of mechanising the discs would have to be factored in. Really, I think it’s a stretch for RMIT to promote the building as having the capacity for solar technology to be incorporated into the discs.
So at the very least, I’m curious about how well the outer wall, as built, delivers in terms of energy efficiency. I’d like to hear from RMIT whether or not it’s as technically efficient and as cost-effective as other, simpler solutions. Does it deliver bang for the buck, both as built and as originally envisaged?
I’d also like to know what detailed cost-benefit analyses RMIT undertook on the outer wall. And could RMIT please advise if the cost of ongoing maintenance was factored into the analysis, not least because this seems to be an area where universities in Australia often struggle for resources.
It seems the Design Hub’s outer wall wants to be something it isn’t and may have ended up doing neither very well. It would be unfortunate if it turns out the environmental performance of such a self-consciously ESD building is no better, or possibly even worse, than conventional solutions. I hope not.
As an aside, I also wonder how the building would have performed had all or most of the discs been fitted with moveable PV collectors swivelling on both axes – would it have been a cost-effective solution?
There are some other aspects of the Design Hub I want to discuss, but I’ll have to leave them for another time.
UPDATE 11am Feb 9, 2012: RMIT modified its web site this morning to give a more accurate description of the outer wall. My comment at No. 7 below records some of the original wording. I’ve written a follow-up post, RMIT’s Design Hub revisited: is green turning red?








Crikey is committed to hosting lively discussions. Help us keep the conversation useful, interesting and welcoming. We aim to publish comments quickly in the interest of promoting robust conversation, but we’re a small team and we deploy filters to protect against legal risk. Occasionally your comment may be held up while we review, but we’re working as fast as we can to keep the conversation rolling.
The Crikey comment section is members-only content. Please subscribe to leave a comment.
The Crikey comment section is members-only content. Please login to leave a comment.