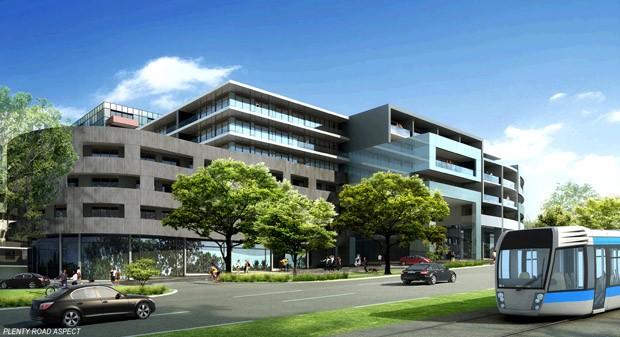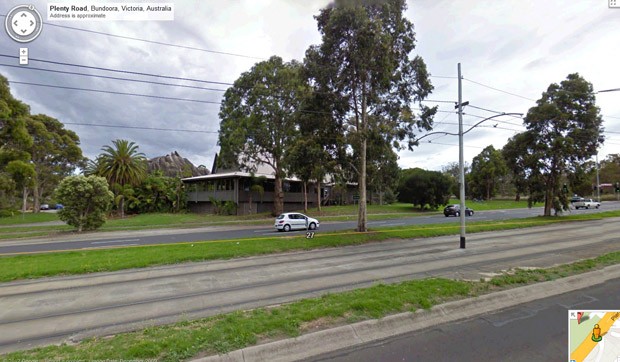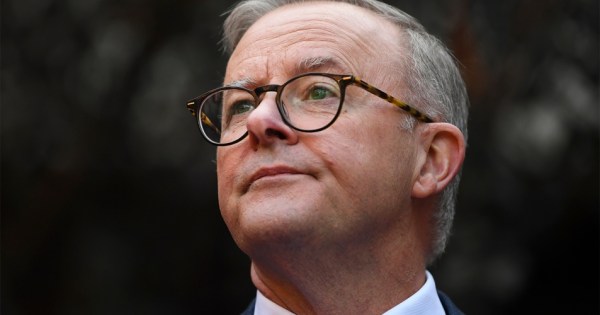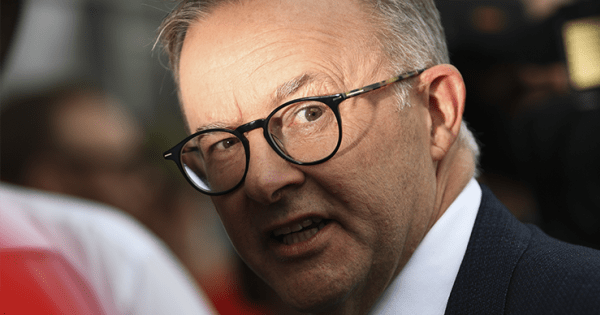
The exhibit above shows the sort of development planning authorities in our capital cities want to encourage.
In this case, the developer, Parkrise Australia, proposes to construct 474 apartments and 11 food and drink establishments at 1091 Plenty Rd Bundoora, just 14 km from the centre of Melbourne. It will replace an existing drive-to restaurant, Smorgy’s.
As these sorts of projects go, this one should be a no-brainer. It fronts directly on to a main road with a tram line to the city down the middle. It’s within a one kilometre walk of La Trobe university. The units will on average only have around 1.1 car parking spaces each.
Moreover the site is very large (13,300 sq m) and surrounded on two sides by a major parkland system, Bundoora Park. There are only a handful of neighbouring dwellings directly abutting the site, which is currently used for a restaurant (more detail here).
The project should be straightforward. Yet some residents of the region are up in arms. They’ve established a Save Bundoora Facebook page to generate opposition to the proposal.
Much of the opposition relates to the size and height of the development – it consists of three ten-storey “towers” and two seven-storey “towers”. It’s therefore out of character with the low-density suburban nature of the area, opponents say.
Others argue it will impose too much additional traffic on Plenty Rd, which already experiences congestion in the peaks. Some also say it will destroy the adjacent parkland.
All developments have downsides as well as upsides of course. And there’s no getting away from the fact this is a big development compared to what’s in the immediate vicinity and the history of the neighbourhood. It could accommodate as many as 1,000 residents on 1.33 Ha.
The height is a vulnerable point (and to some degree might be an ambit claim by the developer). Melburnians seem to have a more pronounced aversion to high-rise than those who live in other parts of the country.
Whereas Sydneysiders and Brisbanites generally reserve the term high-rise for buildings higher than about ten storeys, Melburnians assign that status to any building above three or four floors. Just why that’s the case is an interesting question, but one for another day.
While this is a big project, it’s also a big site with few neighbours. Even Plenty Rd is a very wide boulevard – it has three traffic lanes in each direction plus two tram lines in a separated easement (see second exhibit).
The heights of the proposed buildings also step down to four storeys along the boundary with the park. The development could in addition provide a large population to “activate” a little-used part of the park.
While the report by the traffic experts retained by the developer isn’t at all forthcoming on the details, it concludes that “the traffic generated by the proposed development will be adequately accommodated by the surrounding road network.” To the extent the project substitutes for development in outer suburban Growth Areas like Mernda, it might well generate no more traffic and very possibly less.

Personally, I think it’s a pedestrian-looking development and in theory it’s likely there are other configurations of built form that would achieve much the same density with a lower height. But the developer is the one assuming the risk and presumably has much better intelligence about what buyers and financiers are prepared to go for than I do.
My main concern about this project is there’s little information available about the impact it might have on existing infrastructure, especially so-called “soft infrastructure”. It’s often assumed there’s plenty of spare capacity within established suburbs, but recent experience with schools in inner Melbourne has shown that is far from the case.
I think though that this proposal and the way residents are reacting highlights a much bigger concern about the outlook in general for urban consolidation. It’s this: existing residents rarely see how a development like this one will make them any better off.
They see some of the apparent downsides easily enough but they don’t see the benefits. So it’s not really surprising they simply take a risk avoidance approach and oppose any change. And the benefits are often diffuse, so they’re hard to see.
They might come in the form of a larger rate base for Council, enabling it to build improved facilities and infrastructure, but not necessarily near those most directly affected by a development. Or they might manifest in a larger population that can support specialised services like a cinema or make the area more attractive to firms who expand the number and/or depth of local jobs.
Benefits might also come in the form of higher property values. Contrary to the received wisdom, this US study found residents living within one mile of newly opened Walmart stores enjoy on average a modest increase in the value of their property.
For consolidation to work, the message has to get out that allowing more residents through the barricades brings tangible benefits. We have to find ways to make existing residents understand that, at least on average, there’s something in it for them too.
Persisting with the fiction that there’s spare capacity in all forms of infrastructure within established suburbs doesn’t help the situation. Existing residents can clearly see that’s not always – or even usually – the case. There have to be direct expenditures that address capacity shortfalls when new developments are approved.
How those shortfalls are paid for is an important issue. If infrastructure charges levied on developers of urban renewal projects are increased, that affects the relative attractiveness of established locations compared to the fringe. On the other hand, the benefits to the wider community of limiting fringe growth might warrant some form of explicit financial support for urban renewal projects.







Crikey is committed to hosting lively discussions. Help us keep the conversation useful, interesting and welcoming. We aim to publish comments quickly in the interest of promoting robust conversation, but we’re a small team and we deploy filters to protect against legal risk. Occasionally your comment may be held up while we review, but we’re working as fast as we can to keep the conversation rolling.
The Crikey comment section is members-only content. Please subscribe to leave a comment.
The Crikey comment section is members-only content. Please login to leave a comment.