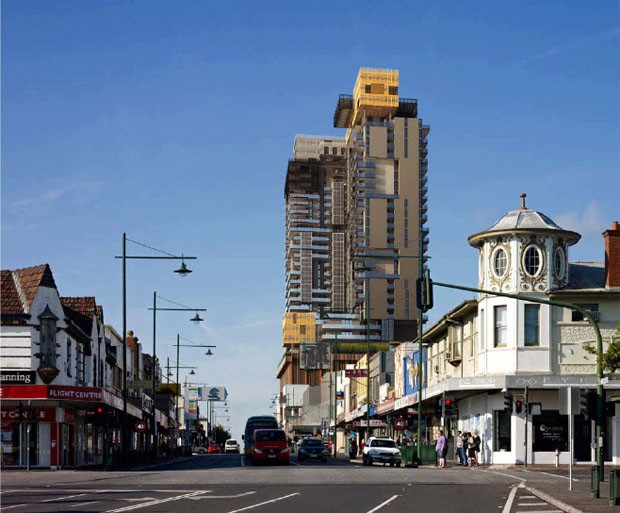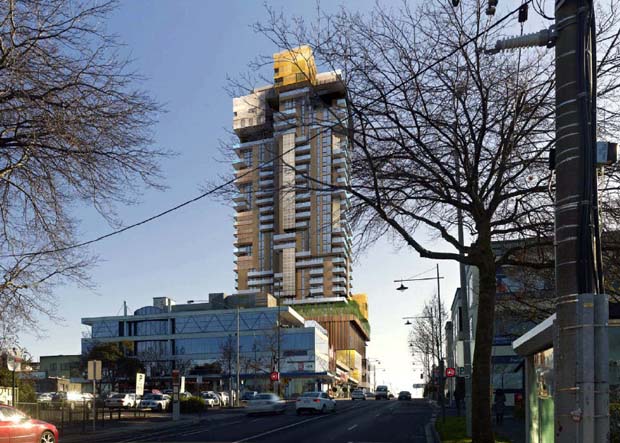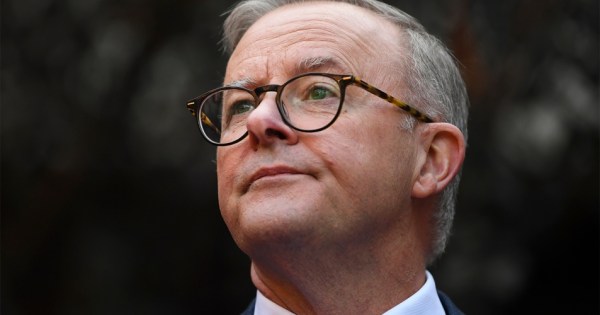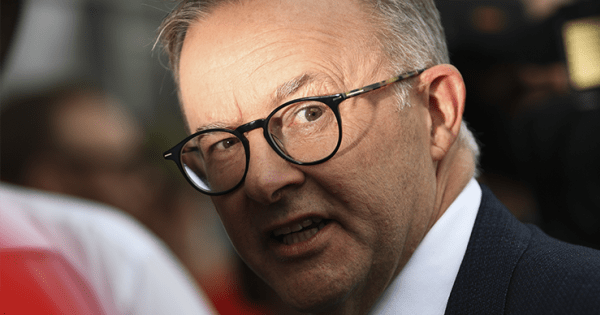
Whenever I see a proposal like this one (first exhibit), I have to remind myself that architectural taste is a very subjective matter. People like different things. One man’s meat is another man’s poison, etc etc.
But if I were the developer, this is not the look I’d be going for. Residents and Councillors in Australia tend to have mainstream taste and this looks like it’s bound to provoke opposition. I’m not sure what it evokes but I have an image in my mind’s eye of Darth Vader’s Super Star Destroyer or maybe Mukesh Ambani’s new house .
The proposal is from the Barton Group & AXF Group. It’s for a 109 metre high, 33 storey tower in suburban Box Hill, Melbourne. It comprises 275 apartments with 238 parking spaces, plus shops, restaurants and a function centre with 53 shared parking spaces (more detail here).
Like the proposal in Bundoora I discussed last week, it seems like a perfect and obvious fit with the location. It’s in one of Melbourne’s six suburban Central Activities Areas, which sit at the top of the activity centres hierarchy and aspire to be mini CBDS.
The site is large (2,417 sq m) and currently used as a car park. It’s zoned for intensive development and has a valid planning permit, issued in 2004, for a 23 storey building with an additional seven levels of basement car parking.
Box Hill is served by a tram line and the Melbourne to Lilydale-Belgrave rail line. The site is right beside the existing public transport interchange. The number of parking spaces averages just under one per apartment.
A major development on this site could improve pedestrian linkages, help “activate” dead street frontages (see the Centro centre next door to the site!) and help establish Box Hill as a major centre.
Efficient use of a premium location like Box Hill demands that appropriate sites be developed at high density. I don’t have an in-principle problem with the proposed height of the building, provided traditional planning concerns like over-shadowing, wind and local traffic can be addressed satisfactorily.
Some argue that high-rise isn’t necessary – similar densities, they say, can be achieved with lower buildings configured differently. That could work with a very large development area such as Fishermans Bend, but it overlooks the fact there’s a multiplicity of sites and owners in a place like Box Hill. Moreover, each prospective site has a peculiar history – there are differing planning obligations and expectations associated with each one.
The proponents work hard in their submission to Council to emphasise the building will not be as visually prominent from a distance as most would assume. Surprisingly, they make a good case, but I’d quite like to see a prominent building in Box Hill, or two, or three!
Melbourne’s suburban sprawl lacks much in the way of visual interst – it’s boring and monotonous. That’s because it’s flat, because the major roads lack a sense of containment, because the key intersections don’t have a sense of occasion, and more.
In the absence of a mountain or two, a visible cluster of well-designed buildings would be a very welcome addition to an otherwise boring skyline. Melburnians are suspicious of tall buildings though, so it’s vital any building that breaks the mould of flatland has wide appeal.
That’s where I’m not convinced by this proposal. It looks awfully heavy and squat to my taste. It’s also overly fussy. It’s like a painting the artist knows isn’t quite there, so he keeps adding bits and pieces in the hope it’ll serendipitously all come together.
There are some interesting ideas and parts to the building but to my eye they don’t all come together as a whole. I feel the tower should be slimmer, more elegant, more urbane and less of a pastiche of materials and forms. Above all, it should feel lighter, not so much like a medieval castle.
But that’s just how I feel – my subjective opinion. What worries me more is I fear this design won’t garner the sort of widespread acceptance the Eureka Tower acquired in spite of its visiblity.
I can’t find anything in the documentation to suggest the proponents or their architects have tested the external look of the building on either potential buyers or the sorts of people who typify the neighbours.
If that’s right I’m astonished – apart from minimising the risk associated with an investment of hundreds of millions, if you’re going to be this obvious in the suburbs of Melbourne, you need to look very, very good. And I don’t mean by the standards of the architectural community. You need to look extraordinarily good to buyers and the wider community, because they’re the ones who’ll decide if this building gets up.
Postscript: It’s interesting to note the proponents say in their planning assessment report that under Clause 52.06 of the Planning Scheme, their proposal requires more than a thousand parking spaces: 550 for the dwellings; 443 for restaurants; and 93 for shops. They are therefore seeking a reduction in the rate of required parking.







Crikey is committed to hosting lively discussions. Help us keep the conversation useful, interesting and welcoming. We aim to publish comments quickly in the interest of promoting robust conversation, but we’re a small team and we deploy filters to protect against legal risk. Occasionally your comment may be held up while we review, but we’re working as fast as we can to keep the conversation rolling.
The Crikey comment section is members-only content. Please subscribe to leave a comment.
The Crikey comment section is members-only content. Please login to leave a comment.