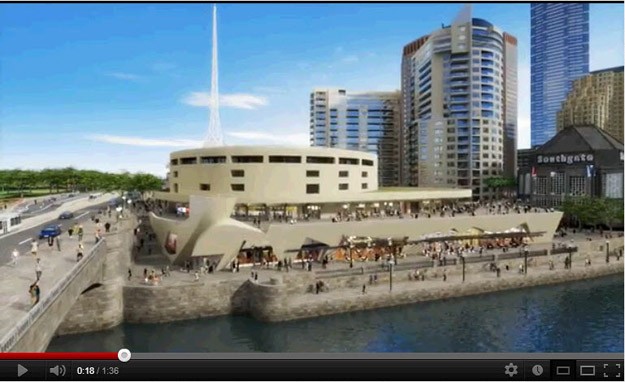Those outside the industry rarely get just how complex the business of architecture is. Most think of a major new building in terms like “yeah, I like it” (or not), invariably referring to its appearance. Opinions are largely based on a few passing sightings or, at best, a visit or two.
Exhibit: Hamer Hall animation
But there’s much more to the business of architecture. What ultimately appears on a site is a complex set of trade-offs between a building’s key functions, construction cost, operating cost, aesthetics, it’s relationship to its surroundings, sustainability, regulations, and much, much more.
Consider for example the newly completed modernisation of Hamer Hall. Opened in 1982, it’s the largest concert venue in Melbourne’s Arts Centre. The revamp was undertaken as part of the Southbank Cultural Precinct Redevelopment project at a cost of $136 million.
The ageing complex needed major changes to address contemporary needs and expectations. The original design was fortress-like in both appearance and function, turning its back on the street and river (which back then was much less attractive than it is now).
New technologies needed to be incorporated and functional spaces increased in size and useability. The original foyer spaces were small, circulation cramped, connection between levels tight and facilities limited (e.g. women’s toilets were notoriously inadequate). The acoustics in the hall – long an issue with performers – needed to be improved.
There was considerable risk and uncertainty around the project. The budget was inelastic, the timetable strict (the Centre was closed during construction) and there was doubt around the extent of work required and even the location of services.
To address the risk, management of the project was structured as an “alliance” of the key parties, who shared the risks and rewards. The parties were Arts Centre Melbourne (client), Major Projects Victoria (project manager), Baulderstone (builder) and ARM (architect).
Here’s a potted summary of (most of) the key design imperatives the alliance had to address:
- Improve pedestrian connectivity of Southbank Promenade, St Kilda Road, and Arts Centre Plaza and Hamer Hall Terrace
- Maintain connection between Alexandra Gardens and Southbank Promenade for pedestrians and cyclists
- Maximise northern orientation for commercial/food and beverage usage and improve their connectivity with the Arts Centre
- Improve the amenity to the riverfront and undercroft space
- Address slow movement of people between St Kilda Road and stalls levels particularly post performance
- Improve circulation between levels and entry and exit to the building
- Improve acoustic performance of the venue
- Replace performance venue supporting infrastructure
- Upgrade commercial kitchen
- Provide additional lounge spaces
- Improve goods lifts and loading dock capability and expand capacity to address stage and general goods requirements
- Upgrade electrical switch rooms, substations and battery room
- Activate the public realm at the western end of the building currently used as a Blackbox and address compromises as a performance space due to sound transfer, structure and height limitations
- Improve the accessibility and public use of the balcony and grass platform
- Address inadequate spaces and overcrowding in the soundhouse spaces
Moreover, there was also a requirment to improve the operation of the foyer spaces, having regard to:
- Inadequate service areas in the circle foyer bar, resulting in overcrowding and an inability to meet audience expectations or maximise commercial returns
- Lack of space and inefficient vertical access in the foyer spaces
- Constricted and internalised entrances
- Inadequate connection with the river
- Lack of permeability in the façade along the riverside – currently used for toilets, small offices and storage
This might read like a simple list to check off, but it’s far more complex. For example, enhancing the building’s visual and circulatory connection with the river would’ve been constrained by countervailing demands like the need to increase foyer space, enhance access to and from the performance space, and provide facilities for new or expanded revenue-generating functions.
The close proximity of historic Princes Bridge must’ve been an obstacle to a more expansive solution, too. Then there’re the more prosaic but real constraints like the budget, functional requirements and timetable. I’ve no doubt there are quite a few more.
I’m not discussing the merits of the adopted solution here (I’ll do that another time) but rather pointing to the range of factors that have to be given due regard and often traded-off in endless small and big compromises to arrive at a final solution. And were it a commercial project, there’d be another whole layer of complexity and pressure related to financing, marketing and cash flow.
How those various factors were weighted – and the experiments, false starts and dead-ends the team conducted in arriving at its preferred solution – would make for a fascinating discussion. Regrettably, that’s not the kind of stuff that tends to be shared publicly, but I think it would greatly enhance our appreciation of architecture, both for insiders and the rest of us, if it were.
There’s much more to the business of architecture than “yeah, I like it”.








Crikey is committed to hosting lively discussions. Help us keep the conversation useful, interesting and welcoming. We aim to publish comments quickly in the interest of promoting robust conversation, but we’re a small team and we deploy filters to protect against legal risk. Occasionally your comment may be held up while we review, but we’re working as fast as we can to keep the conversation rolling.
The Crikey comment section is members-only content. Please subscribe to leave a comment.
The Crikey comment section is members-only content. Please login to leave a comment.