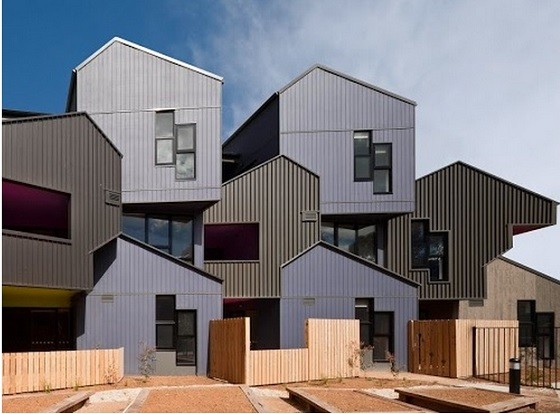
Back in June I argued there’s been a history of architects “innovating” with the aesthetics of social housing in ways they can’t easily do with private housing.
I was prompted by a new social housing complex for older disabled residents at 2 McIntyre Drive in the Melbourne residential and industrial suburb of Altona (see exhibit). At the time it had just won the Residential Architecture (Multiple Housing) category in this year’s Victorian Architecture Awards.
I’m revisiting the topic because two weeks ago the building was a winner at the Australian Institute of Architects 2013 National Architecture Awards. It won Australia’s highest architectural accolade in its class, the Frederick Romberg Award for Multiple Housing.
In my previous article (Do social housing tenants get the housing they’d choose?), I contended that 2 McIntyre Drive has a distinctive and particular industrial/warehouse “look”.
The design by MGS Architects might capture the character of a suburb that’s home to Toyota’s car manufacturing plant, but it’s a highly specific form that a private developer in my view would be unlikely to risk in the marketplace.
Private buyers can go elsewhere if they’re unhappy with the appearance of a building, so builders whose customers have a choice strive to understand what their buyers prefer.
Developers selling to sophisticated professionals in the inner city will sometimes take an aesthetic risk in an effort to differentiate their product, but they’re dealing with a very different market. I think they’d be much less likely to do that with dwellings aimed at the bottom end of the market or in suburban Altona.
There’s a long history of architects experimenting aesthetically with social housing. They’re aided by housing authorities, who usually employ architecturally trained personnel to prepare briefs and manage consulting architects.
They’ve been able to do it because the residents of social housing don’t usually get a say in the “look” of their buildings. Residents are often at a considerable remove from aesthetic decisions and in any event lack the power to go elsewhere that a private buyer has.
The obvious downside is residents mightn’t like the appearance of the buildings they’re assigned to. Some might argue that aesthetics is a trivial concern, but it’s an important consideration for private buyers and seemingly of immense importance to architects.
Another concern is that housing which has a highly distinctive but “market unfriendly” aesthetic might identify the residents as welfare recipients. This could lead to a loss of dignity for some residents and exacerbate problems with integration with the neighbourhood.
I’m not in any way criticising the functional efficiency or cost-effectiveness of 2 McIntyre Drive; I can’t possibly know how it stacks up in that regard. The issue I’m raising is about the appropriateness of elites imposing their aesthetic values on those with limited power.
Not unexpectedly, some architects (but not all) disagreed with my original article. My argument was variously described on Twitter as “nonsense”, “lacking rigour” and “tired”.
The most revealing though came from an evidently exasperated @taniadavidge, who said “It just makes me tired. Why bother trying to give people a better outcome aesthetically and spatially?”
And another from an apparently amazed @michael_zanardo who asked: “So the question is now whether the ‘look’ of the housing is ‘appropriate’ for its occupants?”
Two of the architects involved in designing 2 McIntyre Drive, Rob McGauran and Eli Gianinni, weighed in to the debate in comments on the original article. But they avoided the issue and offered red herrings instead, arguing that residents are satisfied with their accommodation.
Of course they are, but it has nothing to do with the appearance of the building!
As I noted previously, residents now have accommodation that’s purpose-designed for disabled residents; they have a brand new unit with mod cons; they get to live with others whose life situation is similar in important respects; they might finally have reasonable certainty of tenure; and for some it might be their first entry into subsidised social housing.
They get to live in a complex the architect’s say has been designed to function well in terms of over-looking, privacy, and access to open space. It’s also a quiet location, albeit a long way from services.
But those arguments are irrelevant to the issue I’m raising i.e. that the appearance of the building has little to do with the tastes of the residents and everything to do with the taste of artistic elites.
Contemporary social housing is a vast improvement on the “towers in the park” of the past. Back then architects and social reformers too often imposed their own ideas on residents who lacked the opportunity and resources to deal with them on fair terms.
Social housing authorities need to be conscious who they’re providing housing for; they need to put residents front and centre. They should work hard to avoid the paternalism of the past in all aspects of their operations.








Crikey encourages robust conversations on our website. However, we’re a small team, so sometimes we have to reluctantly turn comments off due to legal risk. Thanks for your understanding and in the meantime, have a read of our moderation guidelines.